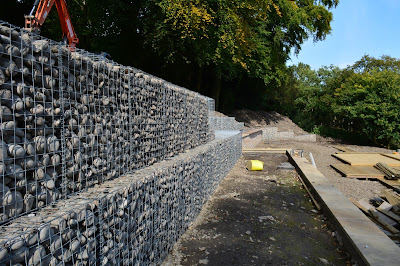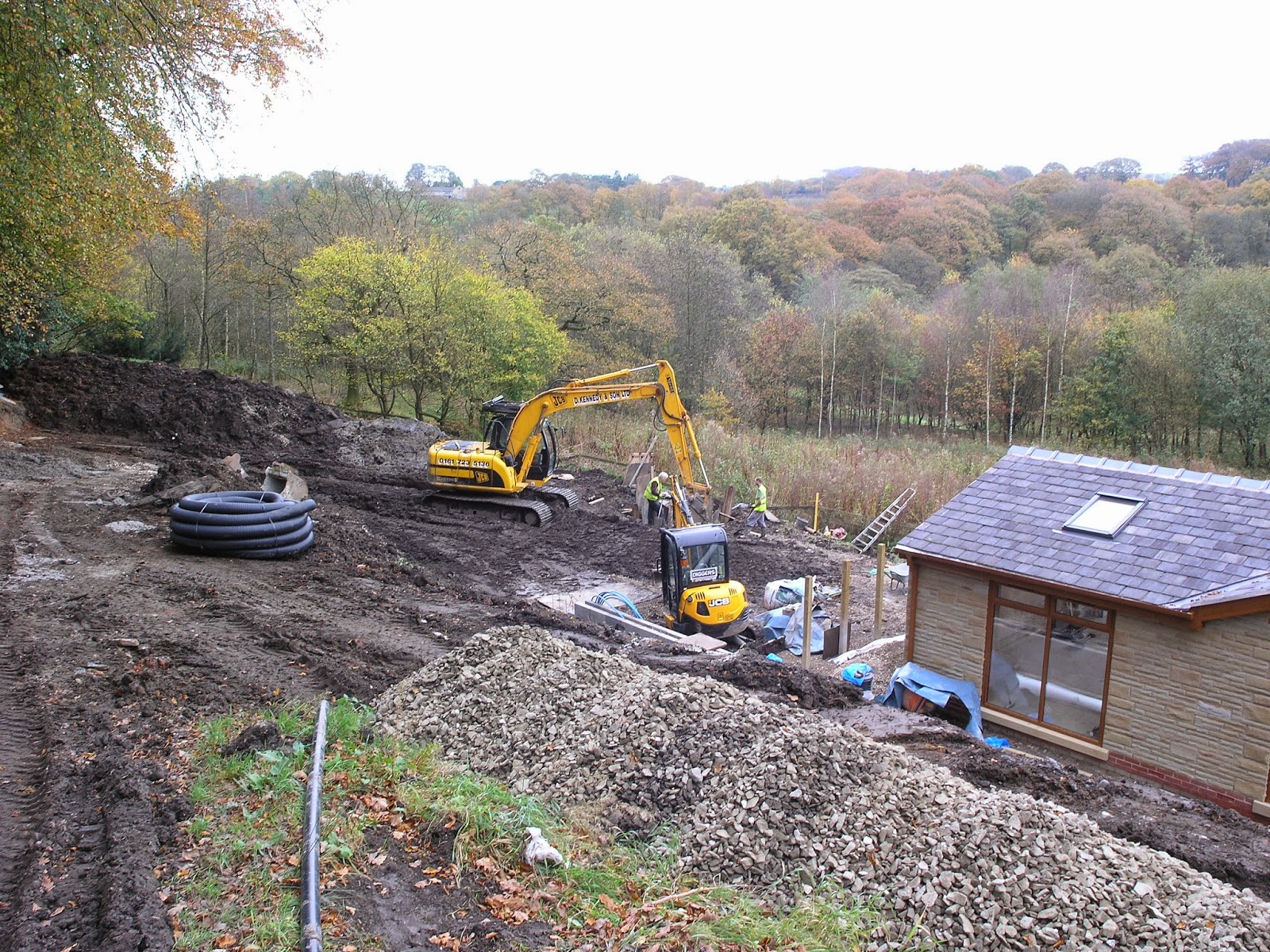Update Bolton landscape project November 21st
With winter rains now truly arrived this site has to be one of the wettest and muddiest i have worked on. With the site located as the lowest point in a quarter of a mile drop the water quite literally comes at a constant flow. This requires land drains everywhere and as you will see from the pictures below it does not take long for them to fill. Over the coming 2 weeks the retaining walls to create the upper terrace will go in, along with the curved staircase from upper level to summer house, than the site will close down for the winter with the balance of the build and planting to be undertaken March 2015.
The landscape plans for Bolton project. Further works on instillation of this project had to be postponed until march 2015 due to heavy rains.
3D images for new landscape plans
View from upper terrace to summer house. Curved rendered staircase will go here.
Retaining wall with drainage layer filling quickly with water.
Block set out ready for next phase of retaining walls.
Update Bolton landscape project October 29th
The build on this project is now underway and as can be witnessed from pictures below its a mammoth task, but in a spectacular location.
New 1 acre project for David Keegan Garden Design in Bolton North West UK.
I am delighted to have been asked to create a set of landscape designs for this private project located at the end of a hidden driveway and giving way onto one of the most secluded and wonderful aspects i have yet encountered. It is one of the very few homes in the Landscape of the United Kingdom, in what is a very crowded country, not to be overlooked, or indeed visible, to any other properties or houses. The real challenge here from a design point of view will be the terrain as the site is set on a very steep slope. Although the clients have to some extent reshaped the gradient into more flat areas there are still very dramatic level changes that will need to be dealt with. These level changes can be clearly seen from the topographic survey included in the pictures below. This will be a complex but exciting design challenge, and i am looking forward to getting started over the coming month. I include a couple of pictures below which give some indication of the true beauty of the location, with the house set atop a small valley location. It doesn't get much more natural or serene than this. I will update this post as the project progresses.
This post and its contents and pictures is the copyrighted property of David Keegan Garden Design 2014 ©


























No comments:
Post a Comment